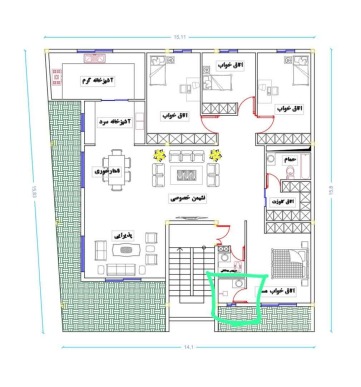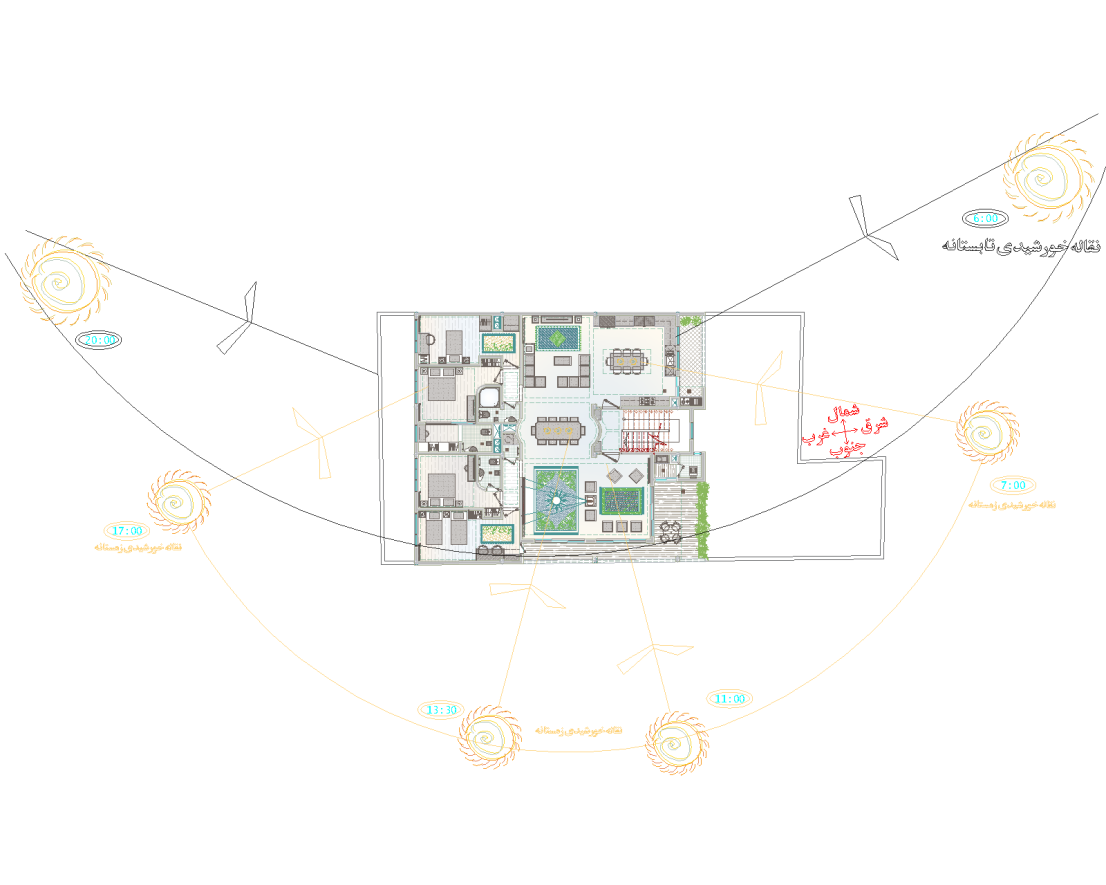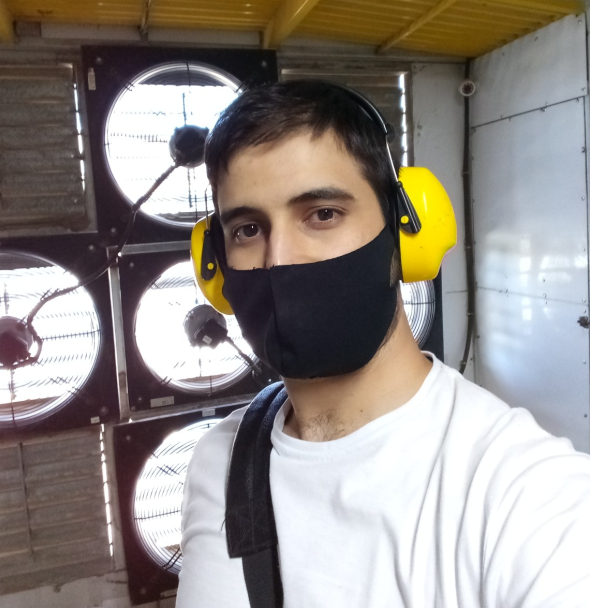Afagh Architecture Studio's pricing is such that the benefit of optimization for customers is greater than the design costs
If our design is implemented compared to a conventional cases, it will result in greater efficiency of the structure in addition to increasing the quality of spaces , and will also result in greater benefit for the builder and user
Therefore, our warranty is to provide a feasible and efficient design with greater added valu


To achieve an efficient plan with added value
Like original Iranian plans, spaces should be as flexible as possible and the user should have the right to
choose for their function and use
Access to spaces should be easy
The rule of separating private from public space and service provider from
service recipient should be observed
Facilities and options should be installed according to the lifestyle of the
users
The capacity of each space should be used in the best way
There should be no idle and unused spaces
Pay attention to electrical and mechanical installations and the route of risers, pipes and channels and
beams
Pay attention to the climate, location and solar radiation from the sky to the building
The hours of use of spaces in the plan should be in accordance with the radiation situation
For example, the kitchen, which is the source of heat production, should not be exposed to direct sunlight on the west side on a hot summer afternoon, or the bedroom in the winter should be able to maintain its temperature throughout the night by receiving energy from sunlight in the afternoon. As a result, the bedroom in a cold climate should be on the west side and the kitchen should be on the northeast side, and when the family gathers for breakfast in the kitchen, they should feel this divine energy at the beginning of the day with the sunrise, and the time of sunrise should be in harmony with the beginning of their morning



