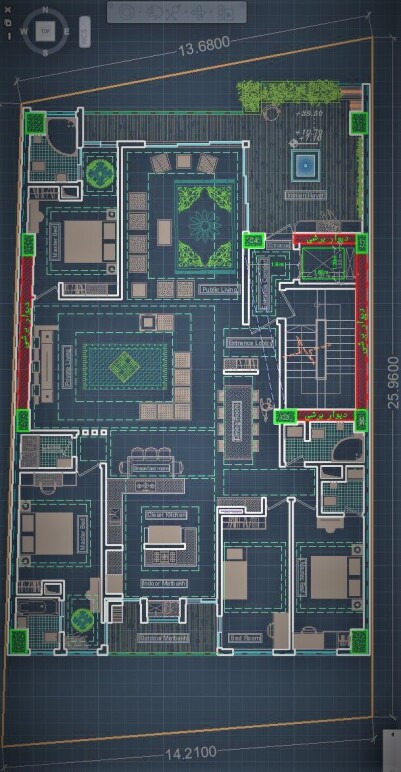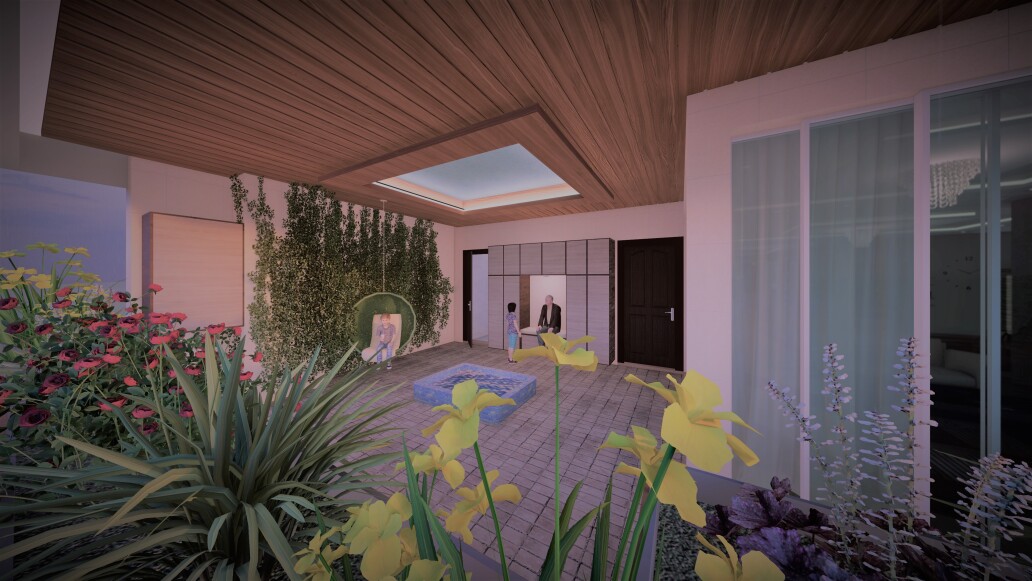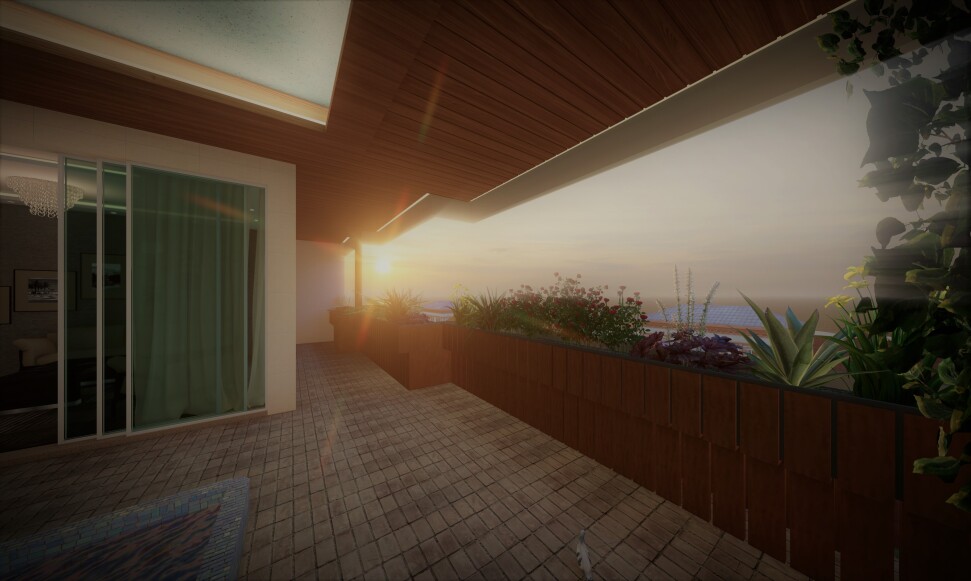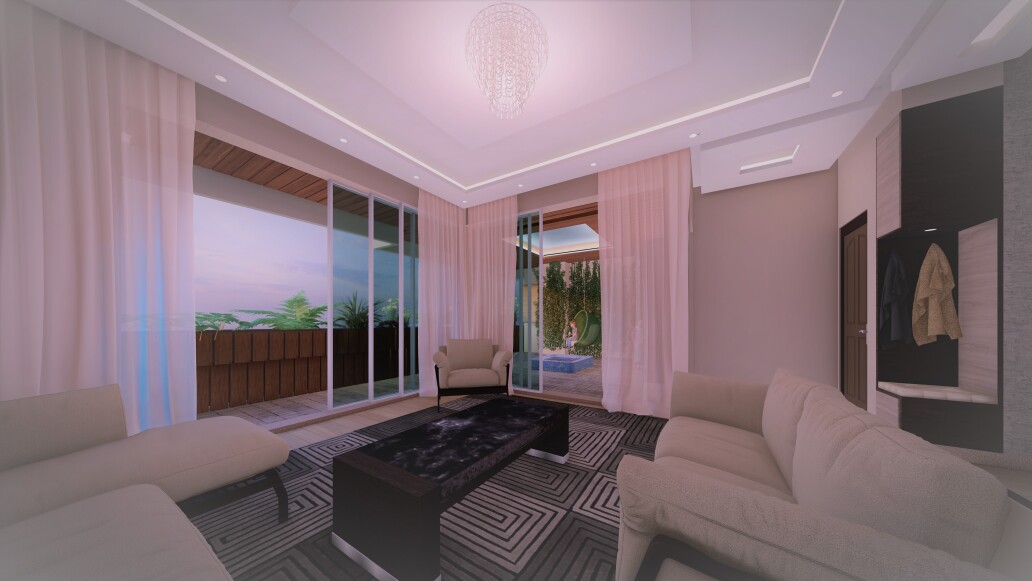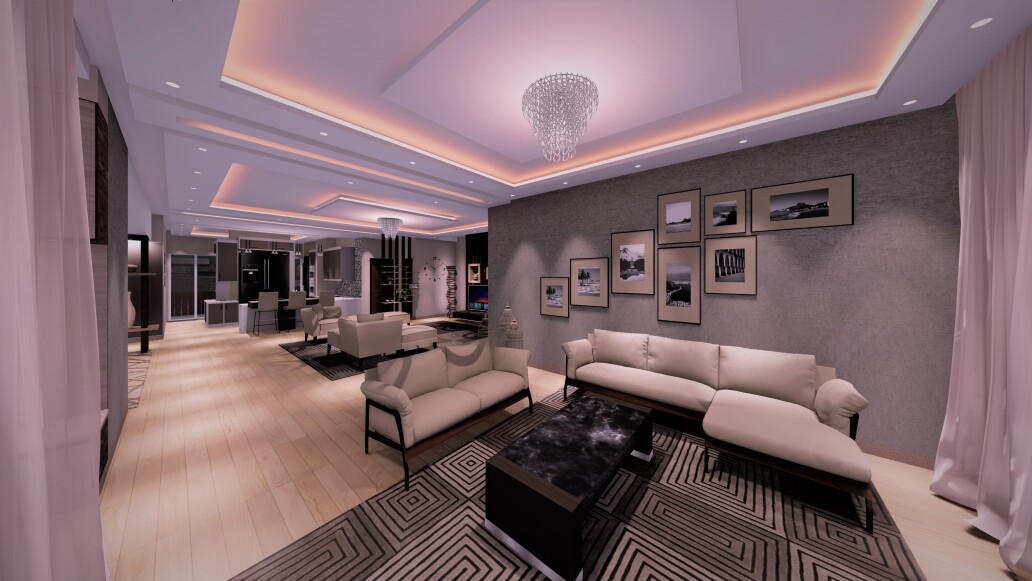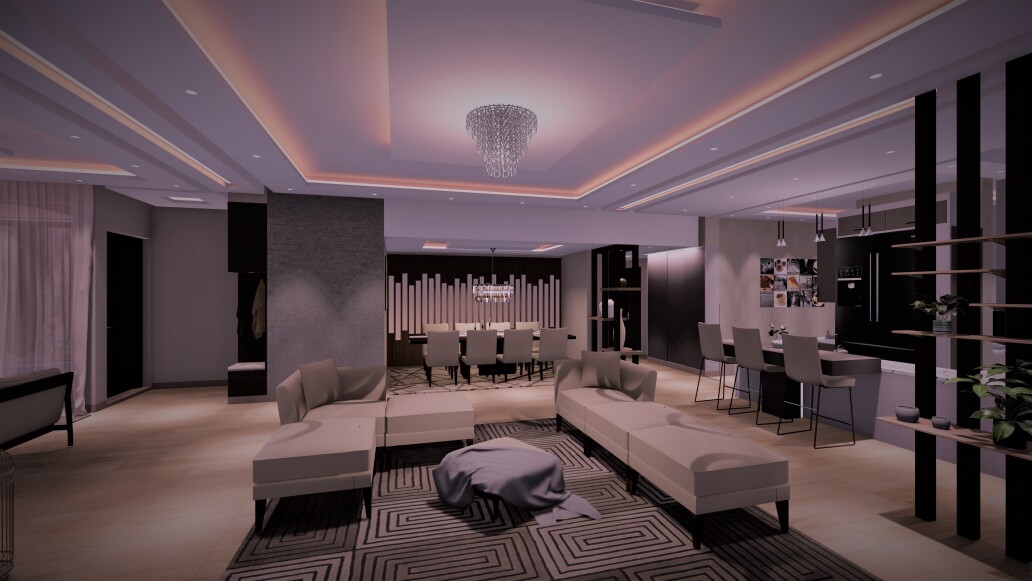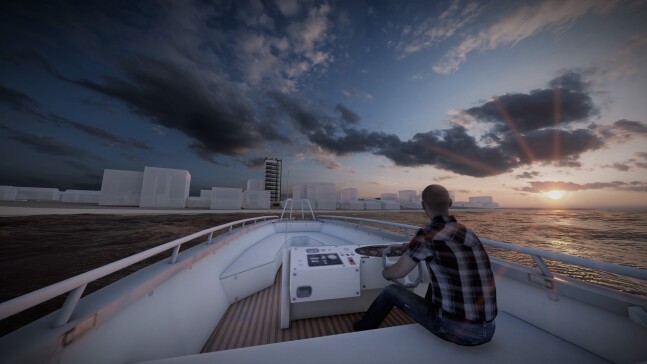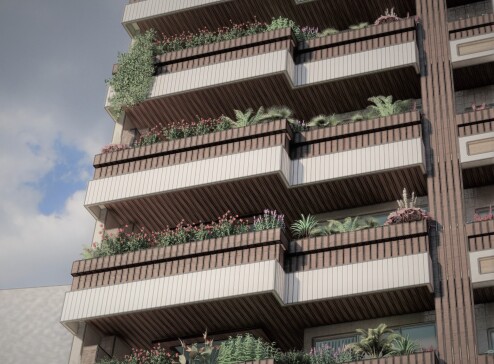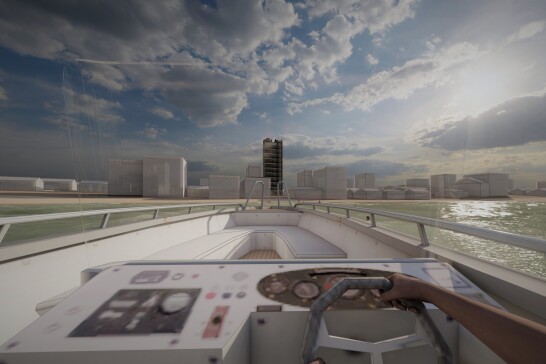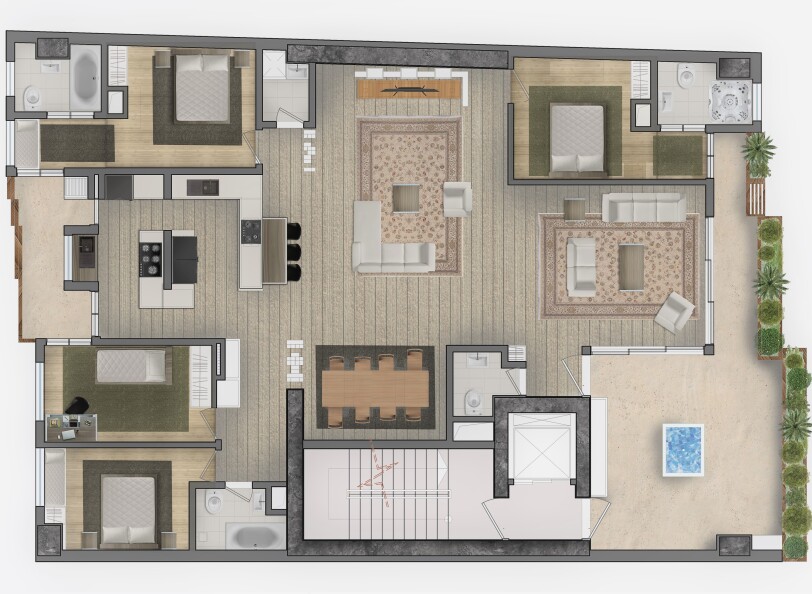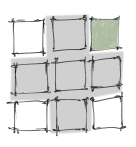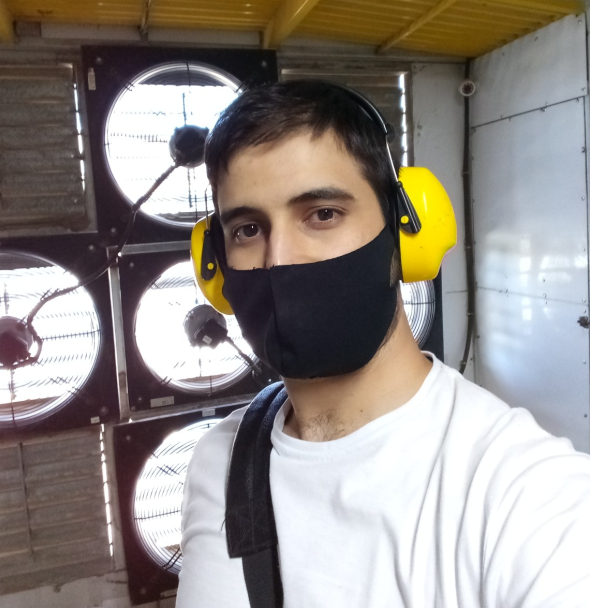Considering the use of this residential tower, which is mostly intended as a villa, to match the concept of a villa house, a lively and private courtyard has been designed at the entrance of each unit, overlooking the view of Mahmoud Abad beach and delighting every viewer entering the building.
The designed courtyard has an area of 30 square meters, which is suitable for a family gathering and has a green space that, in addition to greening the main facade of the building, prevents others from seeing inside the house
This courtyard contains all four elements of the universe: 1- Water (pond) 2- Wind (the breeze of Mahmoud Abad beach) 3- Soil (the ground of the yard) 4- Fire (the sun)
Also, each unit has two separate entrances, one of which opens to the courtyard and the other to the living room and kitchen.
This separation of entrances is like the function of traditional Iranian vestibules in a new way without wasting any space. Therefore, the guest can enter through the courtyard door, and the reception area and guest room are also located near the courtyard.
To maintain greater privacy, which is an important principle in Iranian architecture, a functional and three-stage kitchen has been designed:
1- Open kitchen, 2- Hidden kitchen, 3- Kitchen located on the dirty balcony.
The hidden kitchen behind the open kitchen is designed in such a way that, in addition to having proper light and ventilation, it has access to a balcony that provides all the needs of the lady of the house, such as preparing grilled foods and fish, cleaning or drying spices, and hanging clothes under direct sunlight, and even provides a kind of hidden access from the rooms to the kitchen. (This balcony has direct access to two bedrooms and a hidden kitchen at the same time, and is hidden between them)
Finally, the plan of this house is a kind of revival of the 9-square cross plans of traditional Iranian Palace .The structure of the 9 squares in this building is such that it has four open arms in the middle (open kitchen and living room, dining and reception) and four functional spaces in the corners (bedrooms and courtyard).
