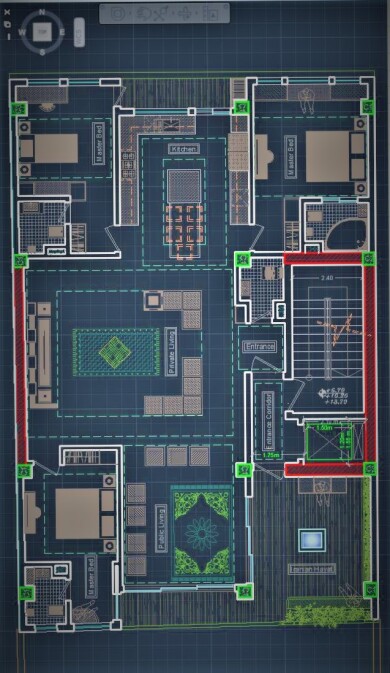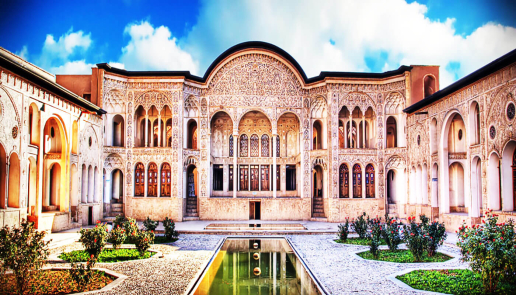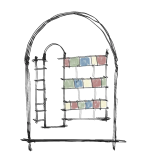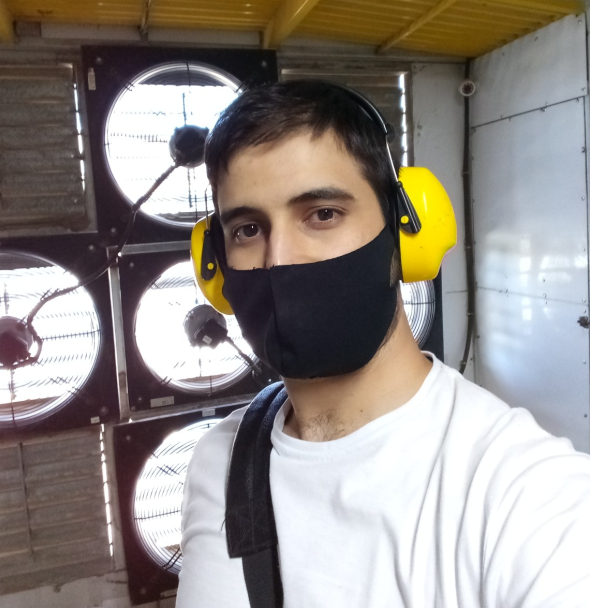This four-story residential project was designed for a Kashan resident in the city of Aran and Bidgol, located on Amir Kabir Street. The building site is located south of the main Amir Kabir passageway, and the symbols and arches of the Tabatabai houses of Kashan were used in the design of the main facade of this house so that, at the request of the client, this design is completely reminiscent of the traditional architecture of Kashan and its context.
The main arch, which is designed on the northern and southern facades, extends into the building mass and creates a functional arch on the roof garden , which reduces the intensity of sunlight on the roof by shading it, keeping the roof of the building cool and reducing energy consumption, as well as creating greater thermal comfort for using the roof garden in all season .
The roof garden includes spaces and facilities such as family gatherings, a fireplace, a sink, an open-air barbecue, a dining area, and an airwasher installation section for units cooling .
Given that Iranian architecture prohibits ostentatiousness and showiness, simpler materials with less paint and glaze have been used in the facade facing the public passage, but in the private facade, paint and glaze, greenery, eye-catching colored sashes, and beautiful turquoise panels on the roof of each unit's private courtyard have been designed.
The private courtyard located in each unit on each floor has an area of 20 square meters, which is suitable for a family gathering and has a green space that prevents other residents from seeing into the house. The greenery of the private courtyards includes Mohammadi Kashani roses, which are adapted to this climate and bloom in their season, creating a fragrant atmosphere in the house.
Also, each unit has two separate entrances, one of which opens to the courtyard and the other to the living room and kitchen, which is similar to the function of traditional Iranian vestibules in a new way without wasting any space. Therefore, guests can enter through the courtyard door, and the reception and guest room are also located adjacent to the courtyard, and if necessary, the guest does not enter the interior of the house.
The interior spaces overlooking the private courtyard of the units have tall, colorful glass, and considering that they are located on the south side, sunlight enters the reception space of the house in a colorful and pleasant way in all seasons.
The area of each residential unit is designed to be 155 square meters with 3 bedrooms, all of which are master rooms. Each unit has two private parking spaces.
The public courtyard located on the ground floor is like four small Iranian gardens, with the difference that its main axis follows the pedestrian entrance to the building instead of symmetry.






